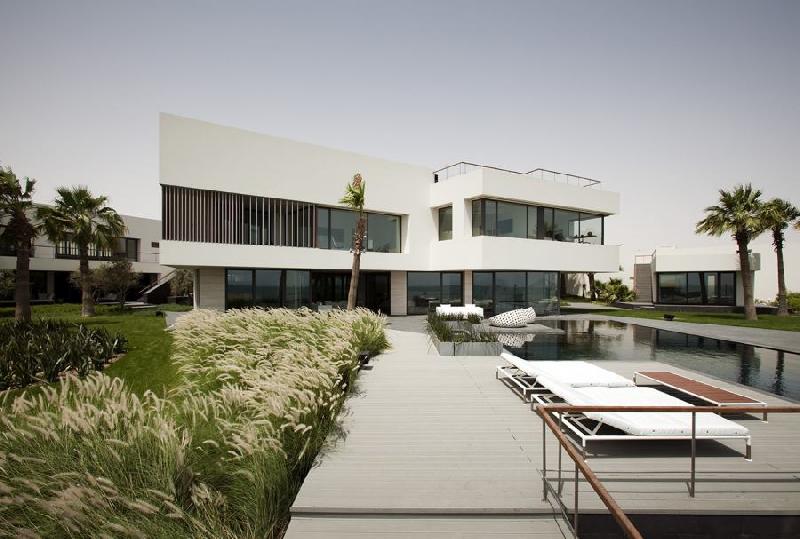HouseProject_13



| GROUND FLOOR | m2 | 1.ST FLOOR | m2 | |||||
| 1.1 | living room | 37.80 | 2.1 | bedroom | 33.30 | |||
| 1.2 | dining room | 14.34 | 2.2 | showroom | 41.84 | |||
| 1.3 | kitchen | 9.54 | 2.3 | bedroom | 22.50 | |||
| 1.4 | bathroom | 3.90 | 2.4 | bedroom | 51.06 | |||
| 1.5 | pantry | 1.60 | 2.5 | bathroom | 8.84 | |||
| 1.6 | hall | 17.88 | 2.6 | hall | 5.20 | |||
| 1.7 | bedroom | 22.50 | 2.7 | stairs | 5.47 | |||
| 1.8 | bedroom | 22.50 | 168.21 | |||||
| 1.9 | stairs | 6.02 | ||||||
| 136.08 | TOTAL | 304.29 |
house project, house plans, house projects, home designs, floor plans, home plans catalog, home plans house, home plans 3d, house projects 3d, house projects plans