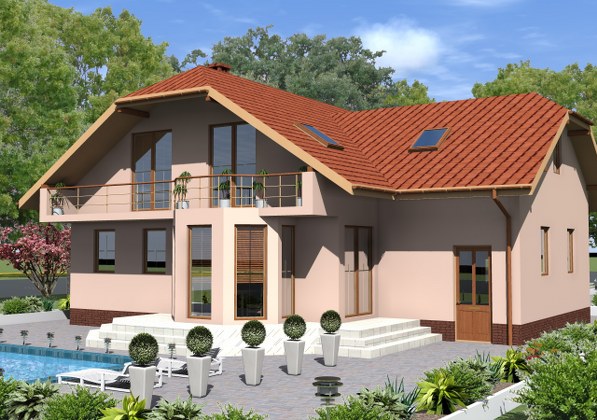HouseProject_29



| GROUND FLOOR | m2 | 1.ST FLOOR | m2 | |||||
| 1.1 | living/dining room | 38.3 | 2.1 | bedroom | 11.35 | |||
| 1.2 | kitchen | 8.18 | 2.2 | bedroom | 11.04 | |||
| 1.3 | hall | 7.62 | 2.3 | hall | 19.23 | |||
| 1.4 | stairs | 2.07 | 2.4 | bathroom | 6.28 | |||
| 1.5 | hall | 3.97 | 2.5 | bedroom | 12.3 | |||
| 1.6 | bathroom | 4.32 | 2.6 | pantry/wardrobe | 6.36 | |||
| 1.7 | hall | 3.03 | 2.7 | bedroom | 17.62 | |||
| 1.8 | bedroom | 17.65 | 2.8 | bathroom | 5.27 | |||
| 1.9 | garage | 23.75 | 2.9 | stairs | 2.94 | |||
| 1.10 | porch | 2.98 | 2.10 | terrace | 10.38 | |||
| 111.87 | 2.11 | terrace | 7.1 | |||||
| 109.87 | ||||||||
| TOTAL | 221.74 |
house project, house plans, house projects, home designs, floor plans, home plans catalog, home plans house, home plans 3d, house projects 3d, house projects plans