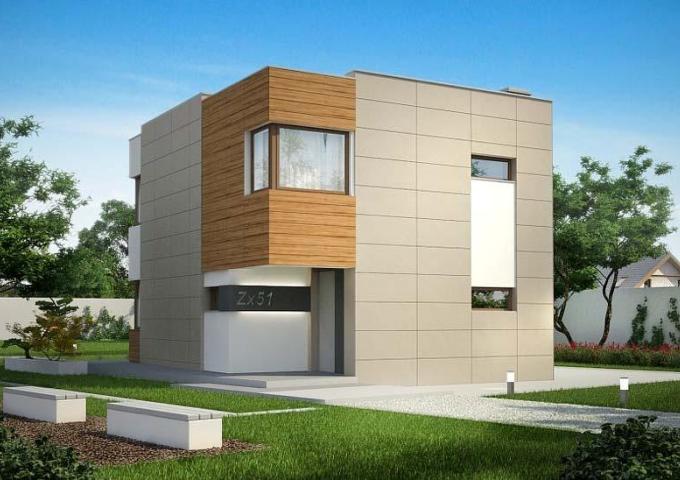HouseProject_44



| GROUND FLOOR | m2 | 1.ST FLOOR | m2 | |||||
| 1.1 | living room | 28.57 | 2.1 | bedroom | 12.85 | |||
| 1.2 | kitchen | 8.27 | 2.2 | bathroom | 8.16 | |||
| 1.3 | pantry | 3.14 | 2.3 | bedroom | 13.13 | |||
| 1.4 | toilet | 3.14 | 2.4 | bedroom | 12.33 | |||
| 1.5 | stairs | 2.88 | 2.5 | hall | 4.00 | |||
| 1.6 | pantry | 5.84 | 2.6 | wardrobe | 2.60 | |||
| 1.7 | hall | 3.07 | 2.7 | stairs | 2.88 | |||
| 1.8 | porch | 5.12 | 55.95 | |||||
| 60.03 | ||||||||
| TOTAL | 115.98 |
house project, house plans, house projects, home designs, floor plans, home plans catalog, home plans house, home plans 3d, house projects 3d, house projects plans