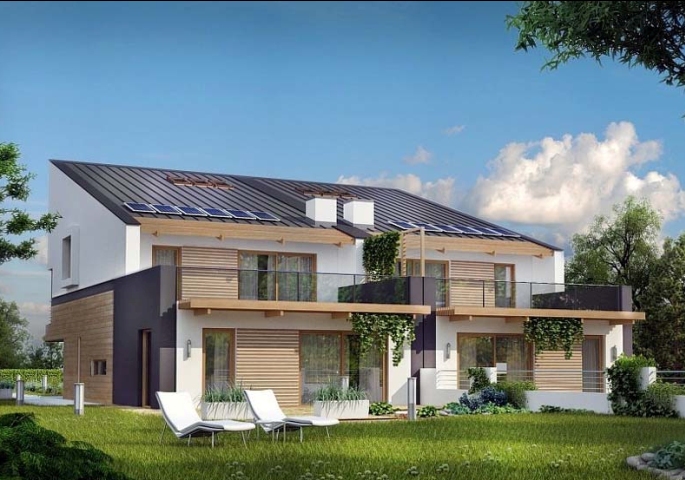HouseProject_84



| GROUND FLOOR | m2 | 1.ST FLOOR | m2 | |||||
| HOUSE 1,2 | ||||||||
| 1.1 | living room | 25.01 | 1.13 | bedroom | 19.41 | |||
| 1.2 | dining room | 11.62 | 1.14 | bathroom | 8.21 | |||
| 1.3 | kitchen | 8.89 | 1.15 | wardrobe | 3.42 | |||
| 1.4 | hall | 12.79 | 1.16 | hall | 8.22 | |||
| 1.5 | toilet | 3.44 | 1.17 | bathroom | 5.26 | |||
| 1.6 | stairs | 1.50 | 1.18 | toilet | 3.34 | |||
| 1.7 | hall | 3.36 | 1.19 | bedroom | 15.73 | |||
| 1.8 | pantry | 3.36 | 1.20 | bedroom | 13.61 | |||
| 1.9 | pantry | 9.89 | 1.21 | stairs | 4.20 | |||
| 1.10 | eardrobe | 2.74 | 1.22 | terrace | 38.49 | |||
| 1.11 | garage | 25.20 | 119.89 | |||||
| 1.12 | porch | 6.34 | ||||||
| 114.14 | TOTAL | 234.03 |
house project, house plans, house projects, home designs, floor plans, home plans catalog, home plans house, home plans 3d, house projects 3d, house projects plans